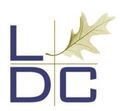Elburn Station - Elburn, IL
|
Elburn Station is a planned new community totaling 506 acres with 2,275 dwelling units and 250,000 square feet of community and neighborhood commercial retail areas. The Master Plan envisions a logical and balanced extension of the Village of Elburn. The plan consist of a wide diversity of residential homes, places for business, prominent sites for public buildings, industrial sites, and an interconnected system of open space that serves multiple functions as recreation, stormwater management and natural environment. The proposed streets and open spaces are designed to encourage walking by providing sidewalks, paths and on-street parking. A complete site of Master Plan Documents and Design Guidelines were prepared and submitted as part of the Zoning Process.
|
- Connects the new Metra Station to the existing main street
- Connects to the existing civic facilities ; public library, police station, fire station and park areas
- Connects to the residential fabric of the neighborhoods on both sides of the tracks
- Provides a variety of housing opportunities with a view to creating recognizable neighborhoods
- Provides a mix of uses to maximize the benefits of public transit and reduce dependence on roads
- Provides all neighborhoods a direct connection to open space areas, natural areas, neighborhood parks, community parks via multi-use paths and sidewalks
- Provides Best Management Practices (BMP's) when handling storm-water
Elburn Station Master Plans
The Elburn Station Master Plan & Design Guidelines illustrates the intent of the owner/developer on land use areas, open space & park areas, stormwater management techniques, landscaping, temporary and permanent signage and residential & commercial architectural standards. The following illustrations represent land use plans for the Metra Station connection, a neighborhood commercial area and a multi-family area.
Irongate - DeKalb, IL
The Land Use Plan for Irongate envisions a logical and balanced extension of the City of Dekalb residential neighborhoods which exist to the north, south, and to the east. The plan consists of a diversity of attached/detached residential neighborhoods and an interconnected system of open space that serves multiple functions as recreation. stormwater management, and natural environment. The proposed streets and open space areas are designed to encourage walking by providing sidewalks, paths, and on-street parking.
The Irongate Master Plan & Design Guidelines illustrates the intent of the owner/developer on land use areas, open space & park areas, stormwater management techniques, landscaping, temporary and permanent signage and residential & commercial architectural standards. The following illustrations represent land use plans for various neighborhoods.
Mill Creek - Geneva, Illinois
Mill Creek is a mixed use planned new community, established 1995, in Geneva Illinois. The project is composed of a wide range of residential types; large, medium, and small single family lots, townhouses, and apartments/condominiums. These various housing types are generally arranged in neighborhood groupings, with densities ranging from highest in the Village Center to the lowest at the project periphery. Shopping facilities, office space, and community services are all clustered at the Village Center in the north portion of the project.
Select Projects Include:
Mill Race Inn - Geneva, Illinois
Prairie Centre - St. Charles, Illinois
Elburn Station - Elburn, Illinois
Irongate - Dekalb, Illinois
Mill Creek - Geneva, Illinois
East Bank - Aurora, Illinois
Big Foot - Walworth County, Wisconsin
Jackson Creek - Delavan Township, Wisconsin
Dekalb Commons - Dekalb, Illinois
Prairie Crossing - Grayslake, Illinois
Brundige Green Animal Hospital - Geneva, Illinois
Geneva Townhomes - Geneva, Illinois
Towne Centre - St. Charles, Illinois
Brundige Green - Geneva, Illinois
Dodson Square - Geneva, Illinois
Prairie Centre - St. Charles, Illinois
Elburn Station - Elburn, Illinois
Irongate - Dekalb, Illinois
Mill Creek - Geneva, Illinois
East Bank - Aurora, Illinois
Big Foot - Walworth County, Wisconsin
Jackson Creek - Delavan Township, Wisconsin
Dekalb Commons - Dekalb, Illinois
Prairie Crossing - Grayslake, Illinois
Brundige Green Animal Hospital - Geneva, Illinois
Geneva Townhomes - Geneva, Illinois
Towne Centre - St. Charles, Illinois
Brundige Green - Geneva, Illinois
Dodson Square - Geneva, Illinois













